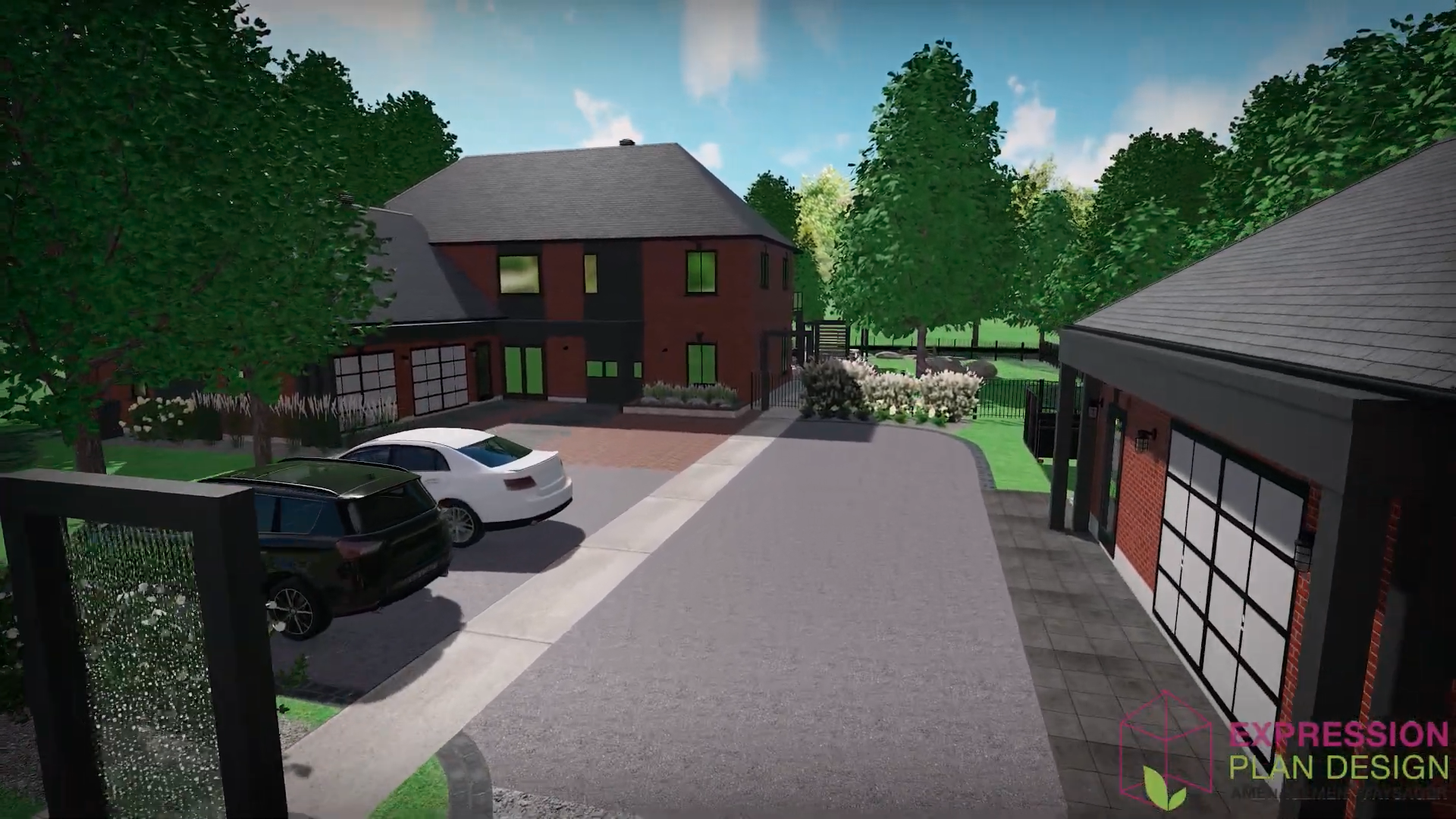
Splendid entrance
The entrance presents a splendid welcome with the element of water and the play of paving stones in connection with the architectural details. At the rear, the layout extends from the house, towards the swimming pool, then into the river.

